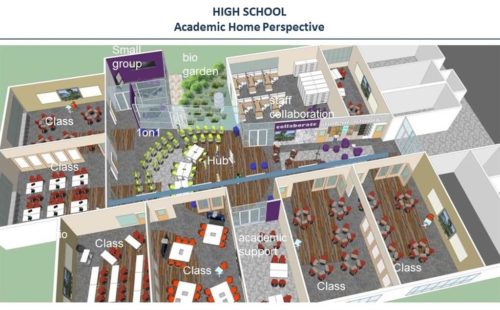Designing the Optimal High School for Learning
by Michael S. Gouloff, AIA | Senior Partner, Elevatus Architecture
In the process of developing a 21st century architectural model for education, it became clear that the general population of most schools would be bigger than was optimum for great educational opportunities. We have seen this in our own Fort Wayne community as well as in other communities that have engaged us at Elevatus Architecture for education facility design in Indiana and nationwide.
Elementary schools tend to have populations in the 300 to 1,000 student range. Middle schools generally have between 600 to 1,200 students. And high schools nowadays can have any where from 600 to 2,400 students.
The optimum group size for beneficial education opportunities is from 125 to 150 students. Students in a group of this size find it easier to identify each other by name, and group leaders and teachers can better place names with faces. In a high school with 1,000 or more students, individuality tends to get lost, and students become mere numbers.

In designing schools for Fort Wayne and elsewhere, we’ve seen that the logical progression is to break larger school populations into smaller groups, which we identify as academic groups, or academic homes. We organize these academic homes either by grade level or by academic discipline. We would break a 1,200 student high school into four clusters of four grades, each containing two academic homes per grade. This kind of subdivision of a large school is important to individual identification and teacher interaction. Each academic home has a teacher office and a series of classrooms that can be of varying sizes. A large group collaboration area is also included to act as a hub for the academic home.

