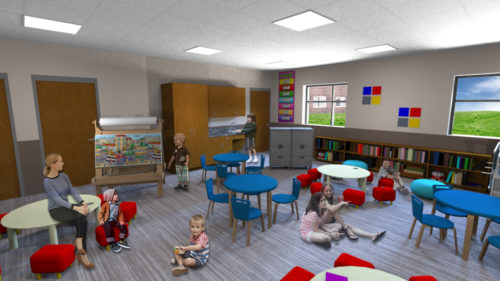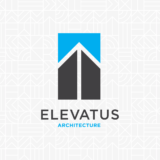Blackhawk Christian School Expansion
In an effort to accommodate the growing needs of the Elementary School Student body and the Sunday School children, Elevatus Architecture was brought in to help realize a vision for the “Our Future Together” campaign.
This current project includes a 30,773 square foot expansion of 6 elementary school classrooms, a new kitchen, a gymnasium with locker room, an admin suite, a commons/performance area, and a courtyard with playground. Under construction now, this project looks to be completed in July 2018. We look forward to welcoming these students and enhancing their preparedness to serve Christ.


