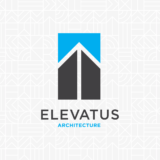
United States Penitentiary Terre Haute
A maximum-security facility, this is the first federal prison to incorporate a four-story special housing/special confinement unit to hold disciplinary, death row, and administrative segregation inmates. The prison is located on the same property as the existing USP and is designed in a “compound plan” arrangement with related site development…






