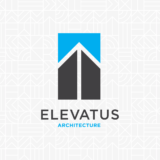
Elevatus Architecture Celebrates Five Years Since Rebrand
Elevatus Architecture has marked their 5th anniversary since the rebrand of SchenkelShultz Architecture – Fort Wayne. As a strong business in the Midwest, their work portfolio covers significant public and private projects that help design greater communities. Their business model is about putting people first, resulting in hiring technical talent…






