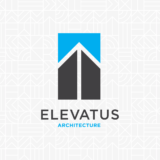
Aero Center Executive Terminal at FW Int’l Airport
This was a project that had Elevatus Architecture, working with Design-Builder, The Hagerman Group. An FBO facility, it replaces what was a 40-year-old landlocked structure that had become an impediment to the future growth of the Fort Wayne International Commercial Terminal. With its high-end finishes and expansive spaces, the Aero…


