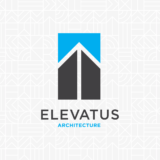
Albion College Dow Recreation and Wellness Center
With a recent donation from a former graduate and basketball player for the Britons, the Dow Recreation and Wellness Center experienced a recent makeover and some much needed growth. The “Serra Dow Expansion Project” aims to transform the lives of students, staff, and faculty with a main purpose to be…






