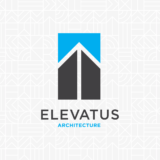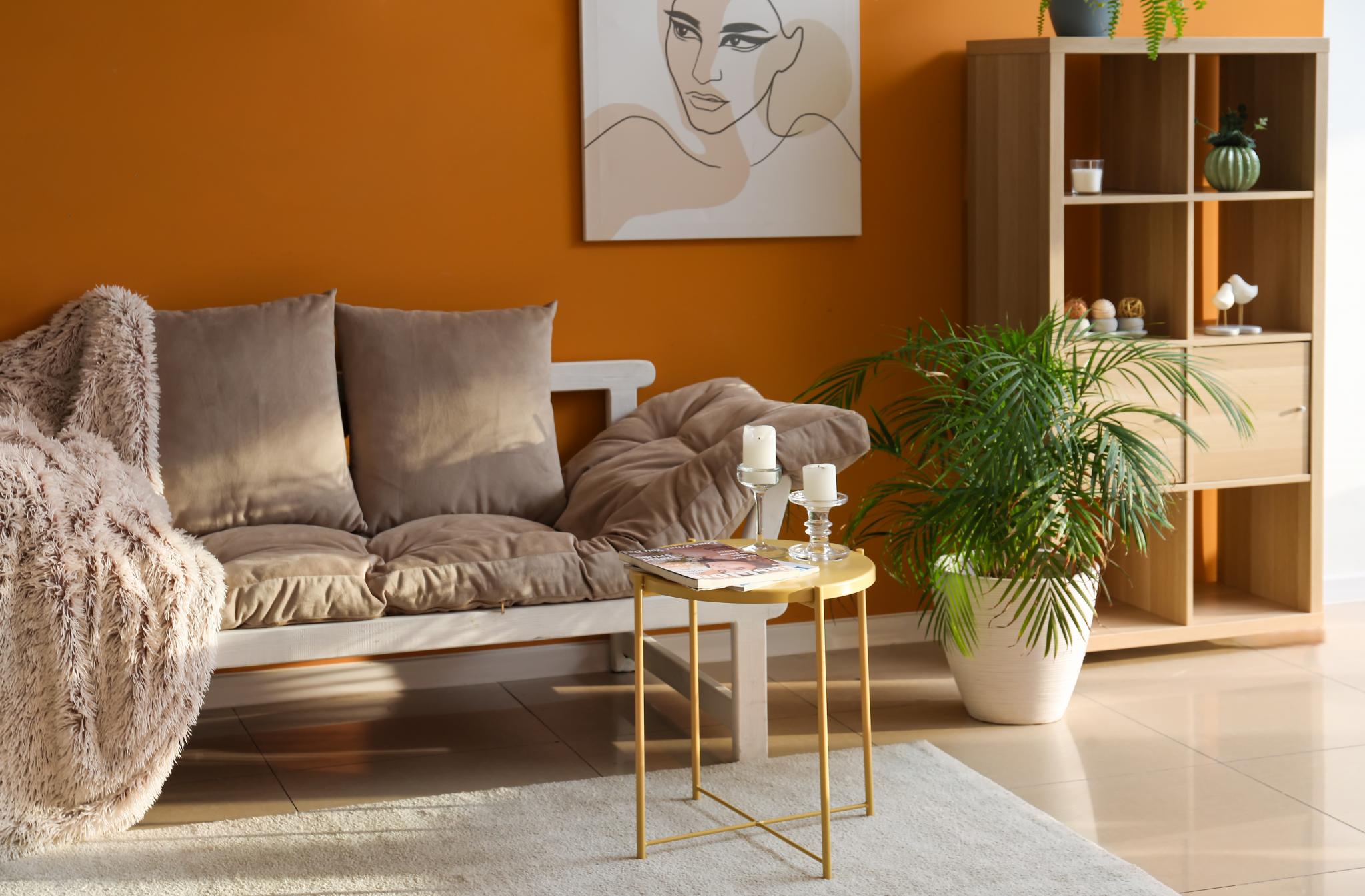
The Post-COVID-19 Work Environment: How the pandemic forced transformation in an environment reluctant to change
In the early 19th century, a Welsh textile manufacturer named Robert Owen coined the slogan “Eight hours labor, eight hours recreation, eight hours rest” while advocating for improving working conditions within the manufacturing industry. Over time, that slogan manifested itself into the typical daily formula many of our lives still…






