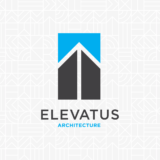
Franklin County, MO Detention Center
Elevatus Architecture worked with lead architect FGM Architects on a commissioned project in the County of Franklin, Missouri to work with the Franklin County Sheriff’s Office. Elevatus Architecture served as the Detention Expert/architect and assisted in the needs of the addition and renovation of this center’s floor plan. This project…






