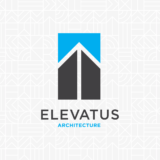
Public Engagement – The transparency of the sometimes-controversial public projects
Before we even begin to design a project, we often get tasked with how to inform communities and the public on why such facilities are needed. This can be of paramount importance due to the need for public funding or decisions on making necessary changes to the community fabric and…





