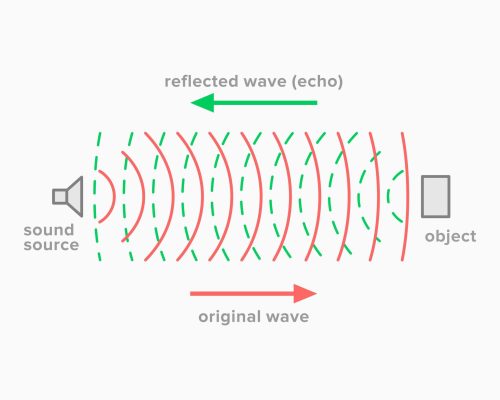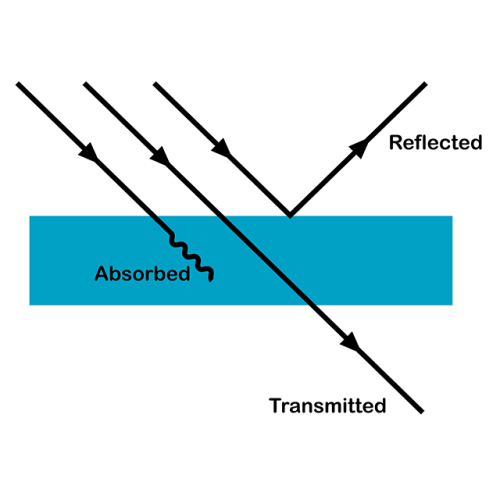Architectural Acoustic Design Series: Part 1

When someone mentions acoustics, what usually comes to mind? Musical? Performing arts? Noise?
Often, when we think of acoustics, we think of how sound reverberates through a performance space to either enhance or impede the listener’s experience, how loud an environment feels, or the lack of appropriate sound in an environment.
Did you know that acoustics are an integral part of everyday life and, more specifically, our built environments? Did you know that having the correct acoustics in our structures can significantly contribute to the health, wellness, and productivity of the users of those environments? And did you know that designers can help guide you in the right direction?
What are Acoustics?
When we talk about acoustics, we are actually discussing the branch of physics focused on sound. Measured in decibels (dB), sound is the small and rapid fluctuation in air pressure above and below atmospheric pressure that is then perceived by the ear.
While acoustics are an important part of music and performing arts, the use of acoustics to elevate or enhance an experience goes far beyond entertainment. The acoustics of our built environments can add value to our quality of life as we live, work, and navigate through and within those built environments.
As an interior designer, when I talk about acoustics in a building, I am referring to the art of designing spaces to actually control sound with the goal of maximizing the use of the space. Depending on the intended use of the space, I consider how either amplifying or reducing noise levels could potentially enhance the experience of the user.
This is a crucial, but often overlooked part of the planning stage for environments in which people live and work.
Why are Acoustics Important?
When creating high-performance buildings, it’s important to consider all the factors that go into making spaces perform as they are intended. As architects and designers, we work together with acoustical engineers and the end users to optimize productivity for the range of users of that space. For example, we can design collaborative office spaces that don’t disturb the entire office, or we can create quiet areas for optimum recovery in medical buildings. In schools, we can design appropriate acoustics to enhance learning in a variety of environments. And yes, we can enhance the sound in performing theaters to elevate the level of entertainment.
When done properly, acoustic design can impact not only the performance of the space, but also the performance of the users of that space. I find it fascinating that thoughtful acoustic design can even contribute to the health and wellness of the end users. The acoustics of a built environment can preserve hearing, aid in concentration, reduce or minimize hypertension, improve speech communication, decrease stress and anxiety levels, and, as we mentioned before, maximize the enjoyment of musical and artistic performances.
Acoustics can have a significant impact on the occupants’ experiences. If a designer or architect fails to consider and design for acoustics in a space, they are neglecting an opportunity to optimize that space for their client.
What Techniques are Used in Built Environments?
Now that we’ve established the definition and importance of acoustics in a space, let’s talk about how to create the desired sound effects.
When focusing on acoustics, architects and designers look at all aspects of the built environment. Obviously, they consider the construction of exterior and interior walls to aid in eliminating environmental noise and sound transmission from room to room. But they also consider more nuanced uses of the space like the potentially distracting hum of the HVAC or mechanical equipment, the ability for someone to participate in a virtual meeting while their colleague at the next desk works undisturbed on a report, or the proximity of a gathering space to a quieter space that requires focus. All spaces should be considered.
So, how do we design for acoustics? There are several techniques interior designers consider when looking to maximize the function of a space for a client.
- Sound Reflection (reverberation time) – In the Reflection happens when a sound wave bounces off surfaces. The amount of time it takes for sound to dissipate in a room determines the reverberation time. High reverberation times are desired in spaces like concert venues and symphony halls. Utilizing materials that reflect sound waves to the desired direction can help enhance sound. If you are interested in learning more about sound reflection, read Sound-Reflecting Materials That Cause Echoes and Reverberations (soundproofliving.com).

- Sound Absorption – This helps eliminate reverberation time by reducing the energy when sound waves meet a specific material. Soft and porous materials absorb a great deal of sound, allowing for speech clarity and quieter more peaceful environments. These sound considerations are highly desirable in spaces like lecture halls and conference rooms. Learn more about product testing and ratings in this article: How Installation and Testing Affects NRC Ratings – Frasch | Open Office Acoustical Solutions
- Sound Transfer (wall construction) – This is the amount of sound coming into a room from an external environment like an adjacent room or outside buildings. Wall mass and thickness can be increased to incorporate more airspace within the walls, allowing for staggered stud arrangements, creating space for more in-wall insulation materials. Learn about different techniques in Construction Techniques for Noise Control in Building (theconstructor.org)
- Sound Transfer (ceiling construction) – This refers to the amount of sound coming into a room from an external environment like an adjacent room through the top of the wall when walls do not extend to the roof deck and through ceiling materials. Any opening or crack will allow noise to escape. Mitigating these issues with ceiling systems that both absorb and block sound is the best solution.This video “Sound Blocking (CAC) Matters” from Total Acoustics has more information about sound transfer and ceiling construction.

On any design or build project, the collaboration of architects, designers, acoustical engineers, and the end users must place special attention on the performance needs of the built environment and the desired acoustics of the different spaces.
Here are some questions to start thinking about and discuss during the design process:
- What function will be placed in the space?
- How will the range of users in the space be expected to perform, and what types of sounds in the room will impact that performance?
- What types of materials will create the desired space for the user, both aesthetically and functionally?
These discussions are a crucial and integral part of any design project to increase the functionality of the spaces within your built environment. As an interior designer, I want all of the spaces in a built environment to be maximized and enjoyed by all of the end users. Designing with acoustical needs in mind are necessary and should be considered at the start of the interior design process.
Sources
Fundamentals of Architectural Acoustics | ROCKWOOL Blog
Architectural Acoustics: The Art of Sound Design | BigRentz

