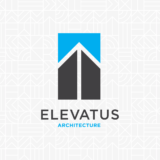Why flex spaces are in-demand in school design

In the ever-evolving landscape of education, architectural design plays a crucial role in facilitating dynamic learning environments. One notable trend gaining traction in K-12 architecture is the integration of flexible spaces that can adapt to evolving educational needs. Fort Wayne Community Schools’ Levan R. Scott Academy, a recent new addition project completed by Elevatus, epitomizes this trend with its innovative approach to space utilization and adaptability.
Levan R. Scott Academy’s new addition features two distinct “collaboration” spaces. These spaces serve as vibrant hubs where students can come together, fostering teamwork, creativity, and cooperation. What sets these collaboration spaces apart is their ingenious design: they mirror the dimensions of standard classrooms within the school.
You might wonder why these spaces adhere to the same dimensions as regular classrooms. The answer lies in their inherent flexibility. As the student population grows and educational requirements shift, these collaboration spaces can seamlessly transform into functional classrooms with minimal effort. By simply erecting a partition wall and installing a doorway, these open areas can be repurposed to accommodate the school’s changing needs.
RELATED POST: Current trends in K-12 designs
Key to the success of this adaptive design is the collaboration between architects and structural engineers. Recognizing the importance of future-proofing the school’s infrastructure, the structural engineer meticulously thickened the slab of these spaces to accommodate the potential conversion into classrooms. This forward-thinking approach not only ensures structural integrity but also minimizes the need for extensive renovations or expansions in the future.
There are many benefits to incorporating such flexible spaces into educational environments. First, they enable school districts to maximize the utility of their facilities, effectively utilizing space without the need for costly expansions or additions. Also, these adaptable spaces empower educators to experiment with innovative teaching methodologies, fostering a dynamic and responsive learning environment.
Beyond immediate practicality, though, the flex spaces underscore a broader philosophy of holistic education. By prioritizing flexibility and adaptability, the school demonstrates a commitment to nurturing students’ holistic development, preparing them to thrive in an ever-changing world. These collaboration spaces serve as tangible manifestations of the school’s ethos, encouraging collaboration, critical thinking, and adaptability among its students.
“More and more, school districts are embracing flexible spaces that can adapt to their evolving needs, both today and in the future,” said Emily Hower, Education Team Lead. “These spaces serve as hubs for team teaching, can accommodate overflow during special programs, and will offer room for classroom expansion as needed. This forward-thinking approach not only provides immediate benefits but also lays the groundwork for long-term economic growth.”
Flex spaces exemplify the symbiotic relationship between architecture and education. By embracing flexibility and forward-thinking design principles, schools can not only meet the needs of today but also lay the groundwork for a resilient and adaptable educational ecosystem. As we continue to shape the future of education through architecture, these spaces – and projects like Levan R. Scott Academy – serve as beacons of innovation and inspiration, heralding a new era of dynamic and responsive learning environments.


