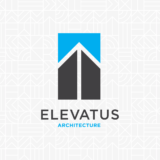Connecting Dow Recreation and Wellness Center

When Elevatus received word that we would be working with Albion College to create an addition to their existing Dow Recreation and Wellness Center, we were intrigued and excited.
As an aspiring architect, I believe that design is impactful and inspirational, especially in higher education. It was essential for this facility to be all-inclusive for students, staff, faculty, and visitors. The Dow now houses more study spaces, multipurpose rooms, a smoothie bar, and an additional 5,000 sf of workout space. The spaces’ layout was driven by visibility from the outside in, meaning we wanted to connect with users before they even entered the building. The wellness center and entry sitting hall locations were decided based on those criteria. Daylighting was another key factor in the addition, making sure the spaces are always full of light during the day. The exterior design drew inspiration from other buildings on Albion’s campus, such as Kresge Gymnasium, Goodrich Chapel, and the Kellogg Center. These buildings express a classical style of architecture utilizing sloped roofs, pilasters, and cornice work, a few more key components in the Dow Center addition.
It’s important that I share those project details with you. This was the first project I was involved in where I could experience the start of conceptual design through construction documents to the certificate of occupancy. I learned that thinking critically during the design phase will help immensely during the production phase. During design, it is important to understand how it will be built in the field. This idea allows designs to be more fleshed out at the end. Another important piece I learned throughout the process was communication and coordination with the design team and Owner. Having weekly progress meetings and site visits kept everyone on the same page and addressed any concerns.
Some challenges that I ran into dealt with wall sections and detailing during the CD phase. This was the first project I got into that reached that level of intricacy, so I had a lot of questions when it came to specific components. The project manager, Todd Adams, AIA, was a great deal of help through that process especially on the envelope side of things. He not only explained how it needs to be drawn but also why.
My first visit to the completed Dow was back in August and the facility was closed due to the pandemic, which was a bit saddening to see since the college was anticipating the opening. The facility is now occupied and being utilized with precautions set it place. This was a great project for Elevatus and Albion College to collaborate on and I was happy to be a part of the team. Most importantly, staff, students, faculty, and the donor of the project are delighted with the outcome which brings our team and myself great pride and joy.



